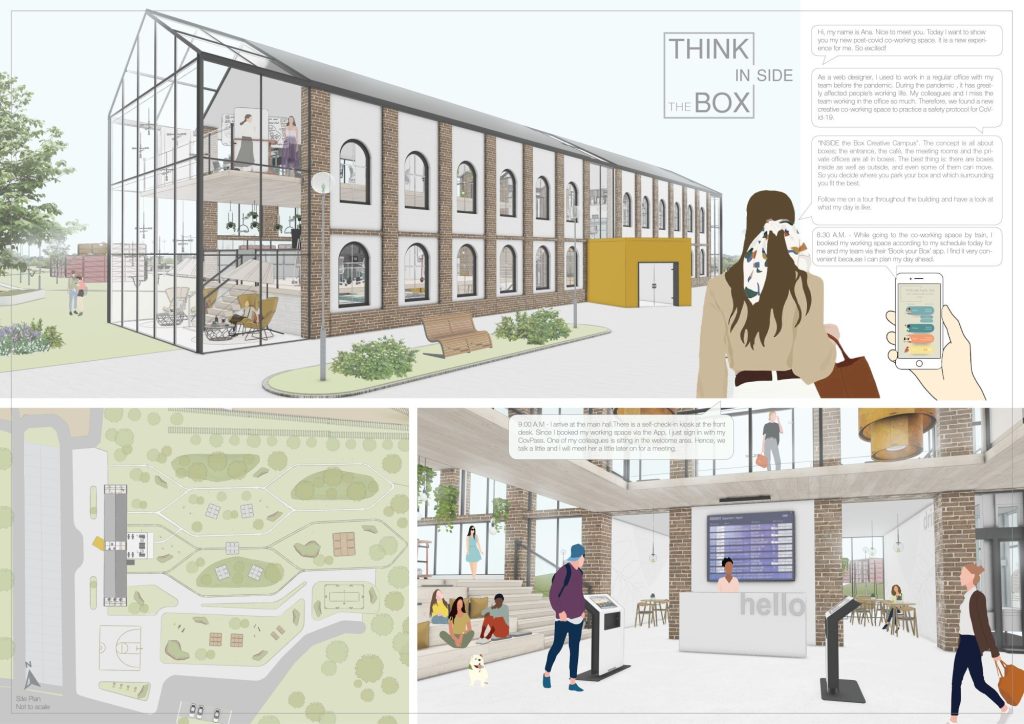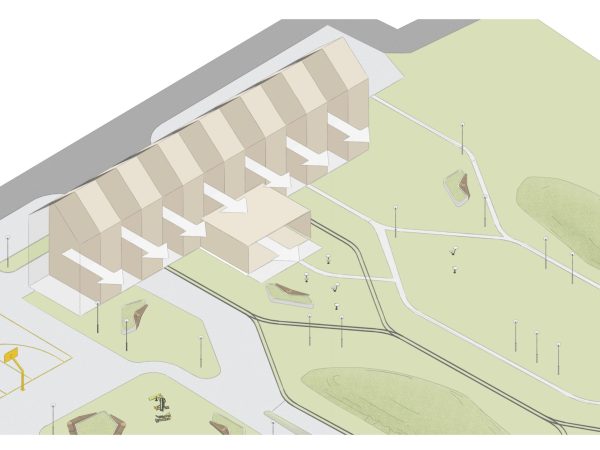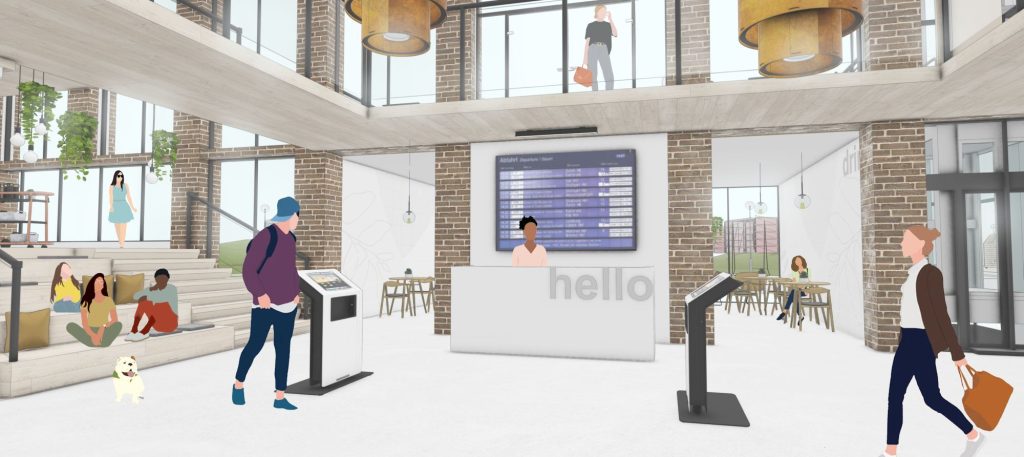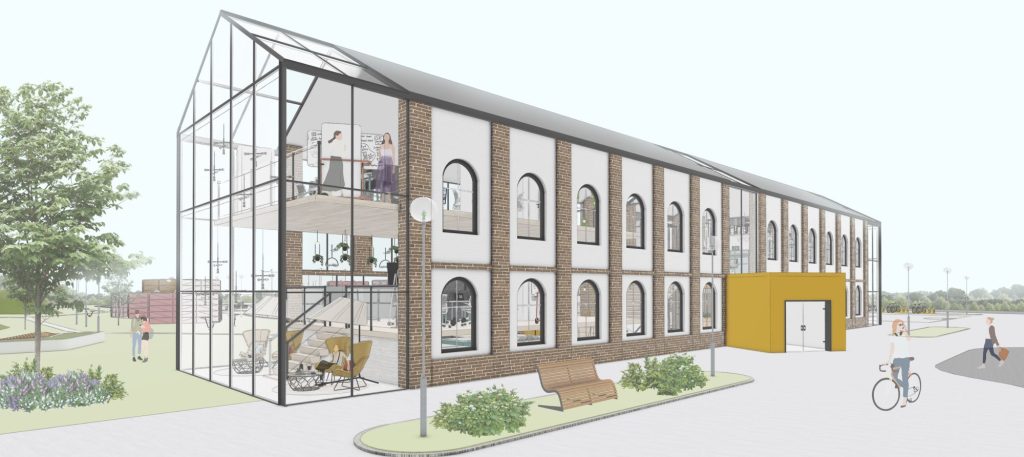We illustrated our projects as a first-person perspective, a freelance graphic designer, that going through an after-pandemic workday. Introducing app, to upload vaccination certification and hassle-free check in, these are the first steps to a ‘Covid-friendly’ environment. Minimizing contact but also maintaining important communication and work place efficiency is the main key point of this project.
The building is divided into three floors. On the lower ground floor and the ground floor, we have the ‘moving’ meeting box that will travel along the railway starting from the building towards the park so the users could experience a different kind of meeting in a new environment. We located some meeting points along the hallways for the users to have short meetings whenever they want to.
Different colours are assigned to different programmes accordingly:
Gold Yellow – Public
Amber Red – Semi-Public / Semi-Private
Teal Blue – Private
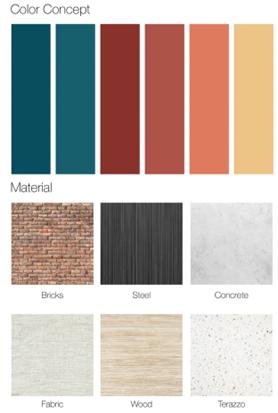
The building was inspired by the old railway buildings from the context. The front façade of the building is built with elements of bricks structure, plaster wall and steels. In contrast front façade, the side and back façade is opened up to full height glass curtains wall that present a full view of the park.

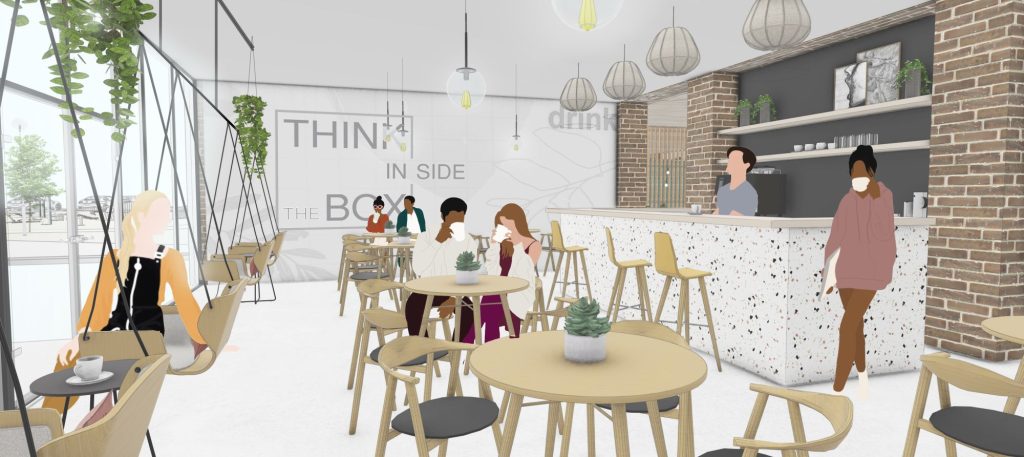
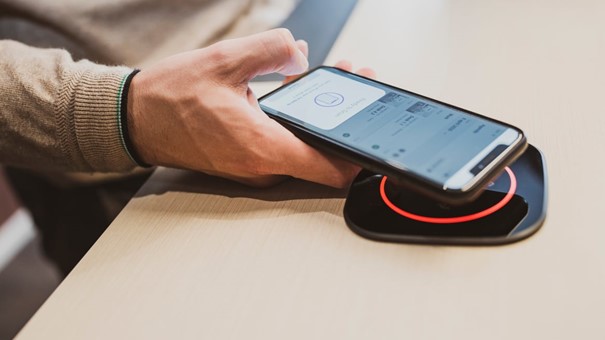
For open working spaces, we divided into
- Focus Working Space – For quiet work
- Communicative Working Space – For group work or individual work
- Creative Open Working Space – Flexible of readjusting the work spaces to desirable working arrangement.
- Outdoor Terrace – Change of working environment.


